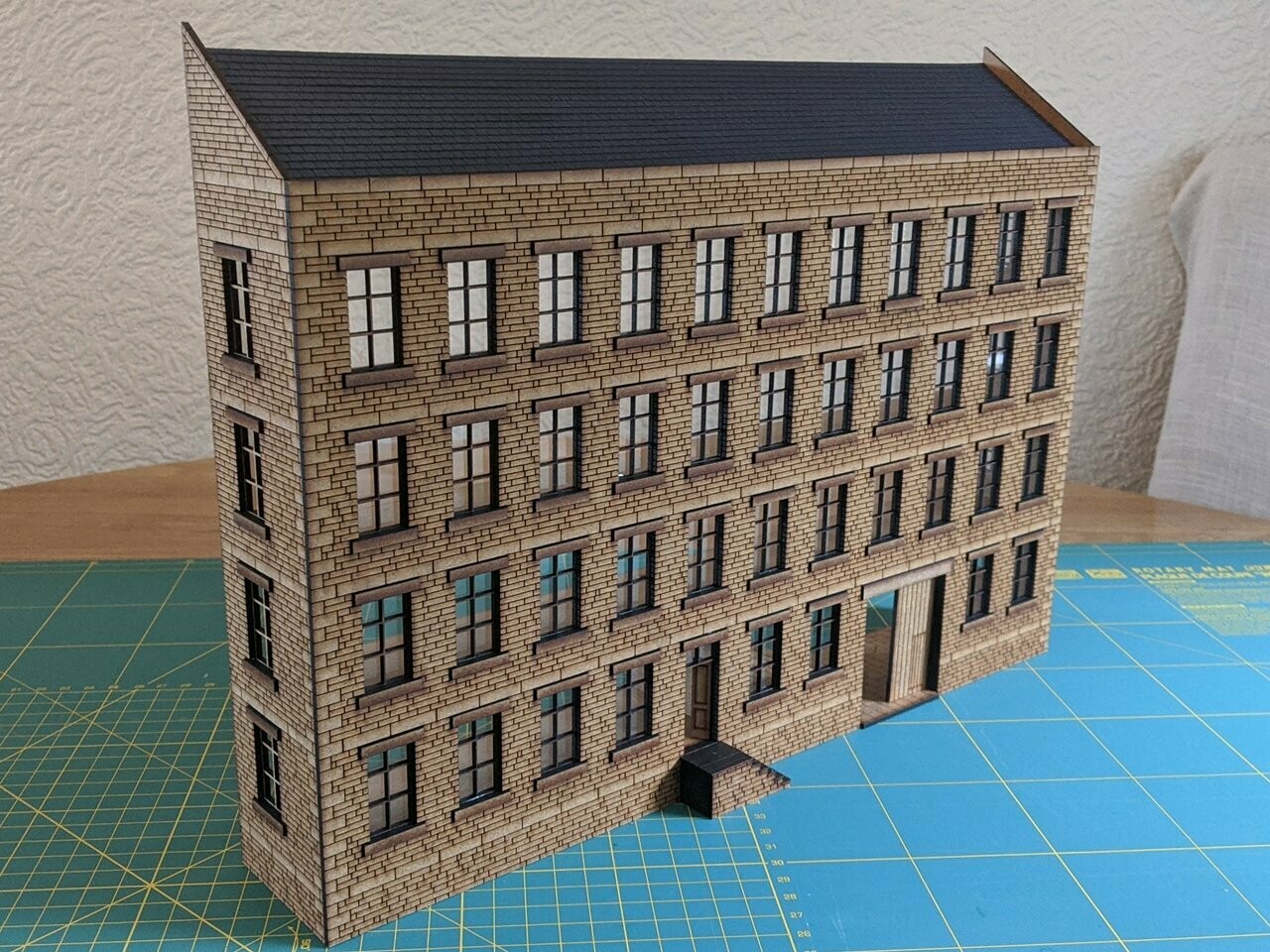0
Large Low-Relief Warehouse Kit
£40.00
Pre-order
Out of stock, available for pre-order
Product Details
Dimensions: 370mm wide, 60mm deep (78mm including the steps), and 260mm high (approx 14 ½” wide, 2 ¼" deep (3" inc.), and 10 ¼" high).
Model features:
- Windows/doorframe which can be individually removed from the main building for painting & glazing separately, and re-fitted afterwards (makes painting the frames so much easier!);
- Includes 6x blanking panels which can replace any of the window pieces to depict blocked-up windows (4 in matching stone, 2 in brick);
- Steps can be modelled facing to the right (as pictured), to the left, or straight forwards;
- Loading bay with internal platform suitable for road or rail traffic (loading bay is high & wide enough for OO gauge rolling stock on code 75 or code 100 track);
- Loading bay doors can be modelled as 2x hinged doors, or 1x large sliding door;
- Internal floors to all levels including flagstone detail to loading bay, plus 3 internal walls (1 fixed, 2 can be placed wherever required);
- Laser-cut tile strips for the roof.
The kit includes:
- 5x sheets of parts (4 at 2mm thick, 1 at 3mm thick) laser-cut from high-quality laser-grade MDF;
- 2x A4 sheets of laser cut, pre-coloured card tile strips for the roof;
- 1x sheet clear acetate for glazing;
- Full assembly instructions.
Save this product for later
Large Low-Relief Warehouse Kit
Display prices in:
GBP



