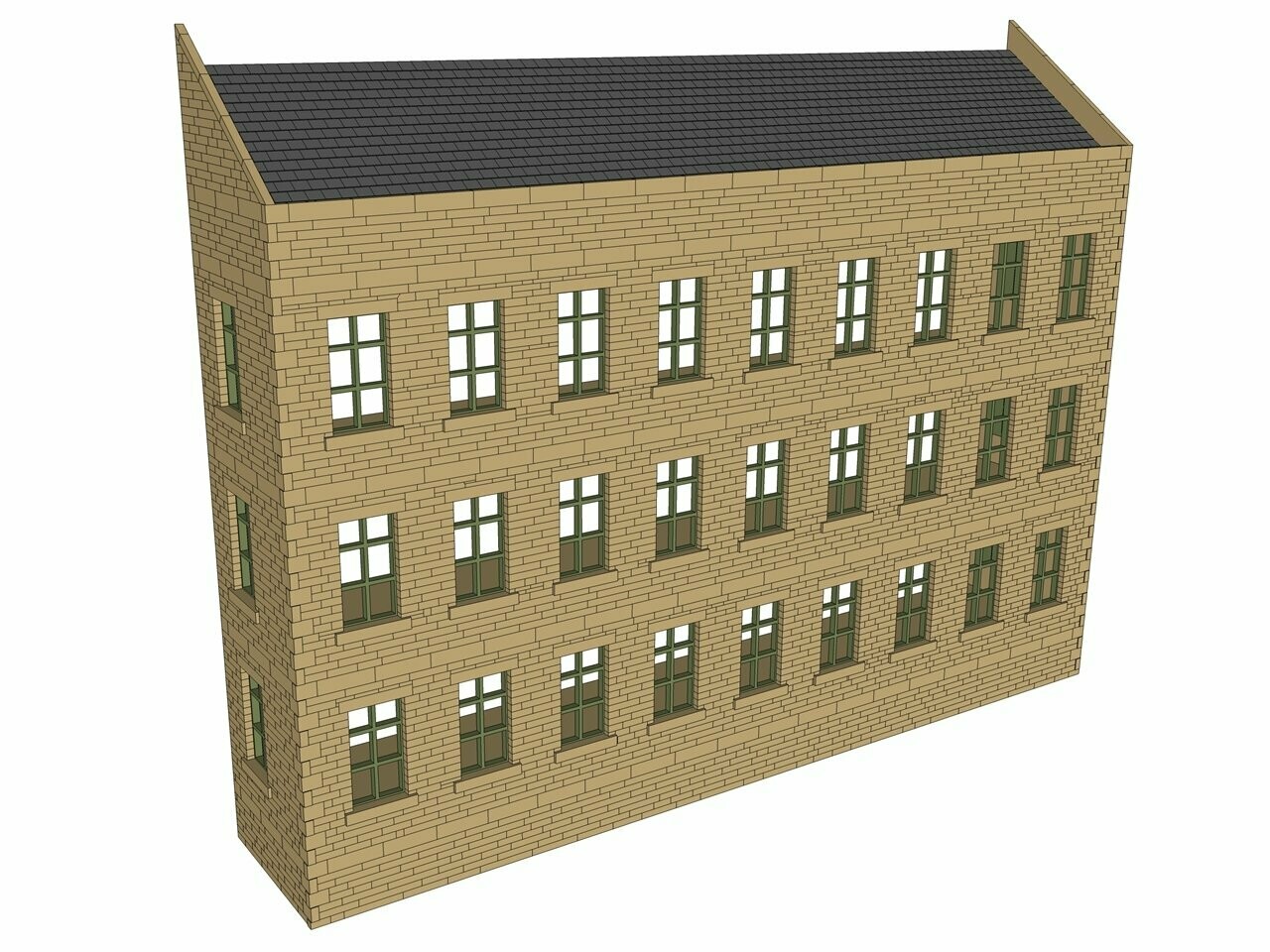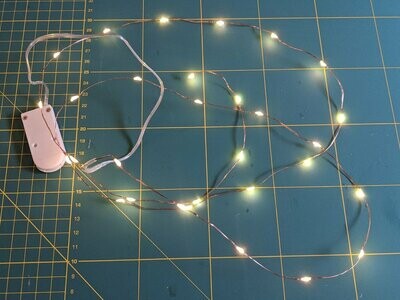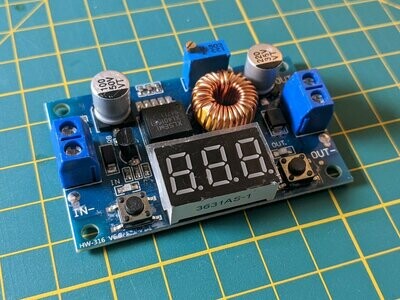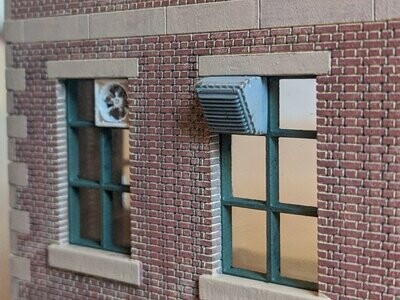0
Medium Low-Relief Factory Back - Stone
£29.00
In stock: 7 available
Product Details
As per the JSM02 kit, but without the doors/loading bay. The overall dimensions are 280mm wide, 52mm deep, and 215mm high (approx 11” wide, 2" deep, and 8 ½ " high). Also available in a brick finish, see JSM12B.
Model features:
- Window frames which can be individually removed from the main building for painting & glazing separately, and re-fitted afterwards (makes painting the frames so much easier!);
- Includes 6x blanking panels which can replace any of the window pieces to depict blocked-up windows;
- Internal floors to all levels, plus 2x internal walls which can be placed wherever required;
- Laser-cut tile strips for the roof.
The kit includes:
- 6x sheets of parts (5 at 2mm thick, 1 at 3mm thick) laser-cut from high-quality laser-grade MDF;
- 1x A4 sheet of laser cut card tile strips for the roof;
- 1x sheet clear acetate for glazing;
- Full assembly instructions.
Save this product for later
Medium Low-Relief Factory Back - Stone
You May Also Like
Display prices in:
GBP






