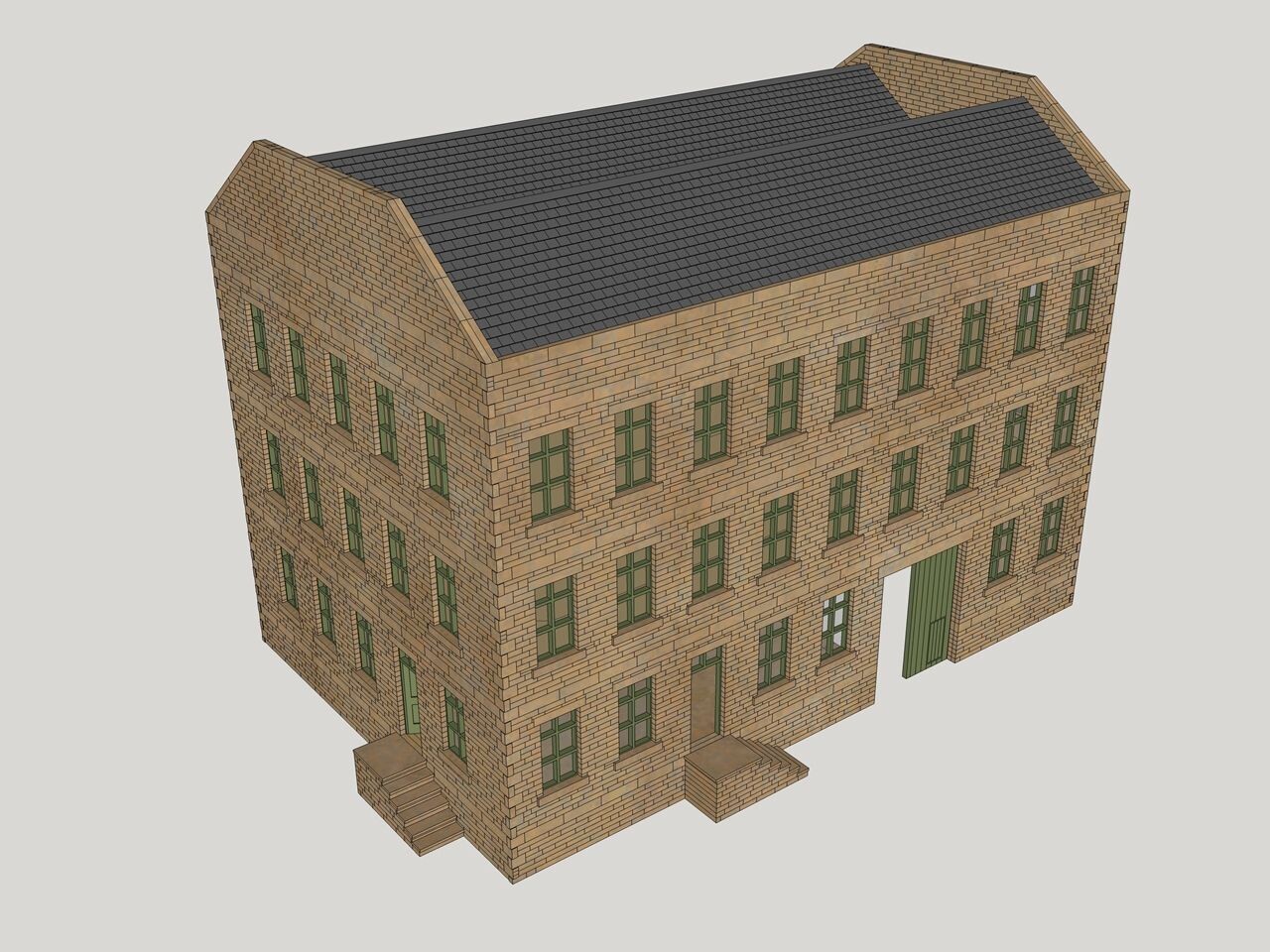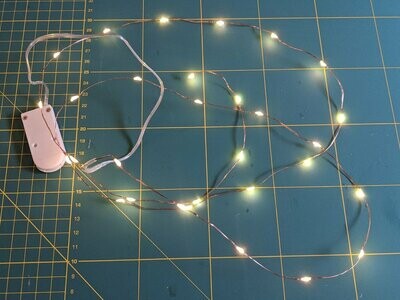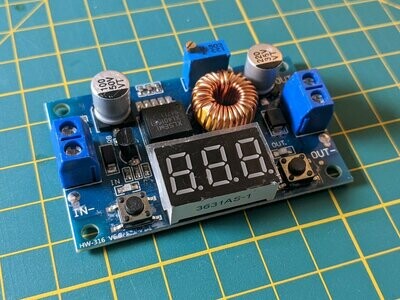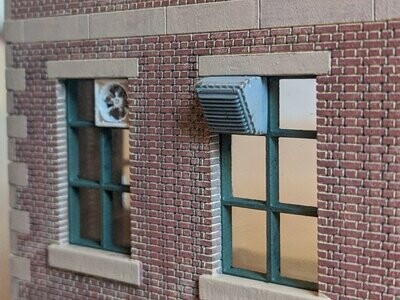0
Warehouse/Factory (Full Building) - Stone (Special Order)
£108.00
In stock
Product Details
***NOTE - This kit is not stocked, but is cut to order. Lead time for this can be anywhere from 1-6 weeks, depending on current workload***
Based on the low-relief kits JSM02S and JSM12S, this full building has a footprint of approximately 280mm by 185mm (excluding steps) and an overall height of 212mm.
With office doors to the front and left-hand end, and loading bay doors to the front and right-hand end, this imposing building also features a double-gabled roof,
Also available in a brick finish, see JSM40299B.
Model features:
- Windows/doorframes which can be individually removed from the main building for painting & glazing separately, and re-fitted afterwards (makes painting the frames so much easier!);
- Includes 6x blanking panels which can replace any of the window pieces to depict blocked-up windows;
- 2 sets of steps, which can be modelled facing to the right (as pictured) or to the left;
- Loading bay with internal platform suitable for road or rail traffic (loading bay is high & wide enough for OO gauge rolling stock on code 75 or code 100 track);
- Loading bay doors can be modelled as 2x hinged doors, or 1x large sliding door;
- Internal floors to all levels;
- Laser-cut tile strips for the roof.
The kit includes:
- 14x sheets of parts (13 at 2mm thick, 1 at 3mm thick) laser-cut from high-quality laser-grade MDF;
- 4x A4 sheets of laser cut card tile strips for the roof;
- 3x A5 sheets clear acetate for glazing;
- Full assembly instructions.
Save this product for later
Warehouse/Factory (Full Building) - Stone (Special Order)
You May Also Like
Display prices in:
GBP






